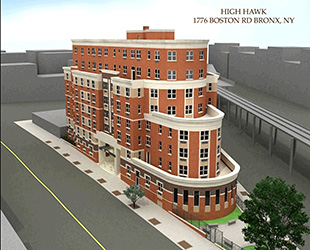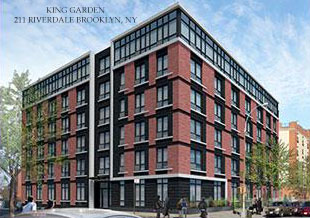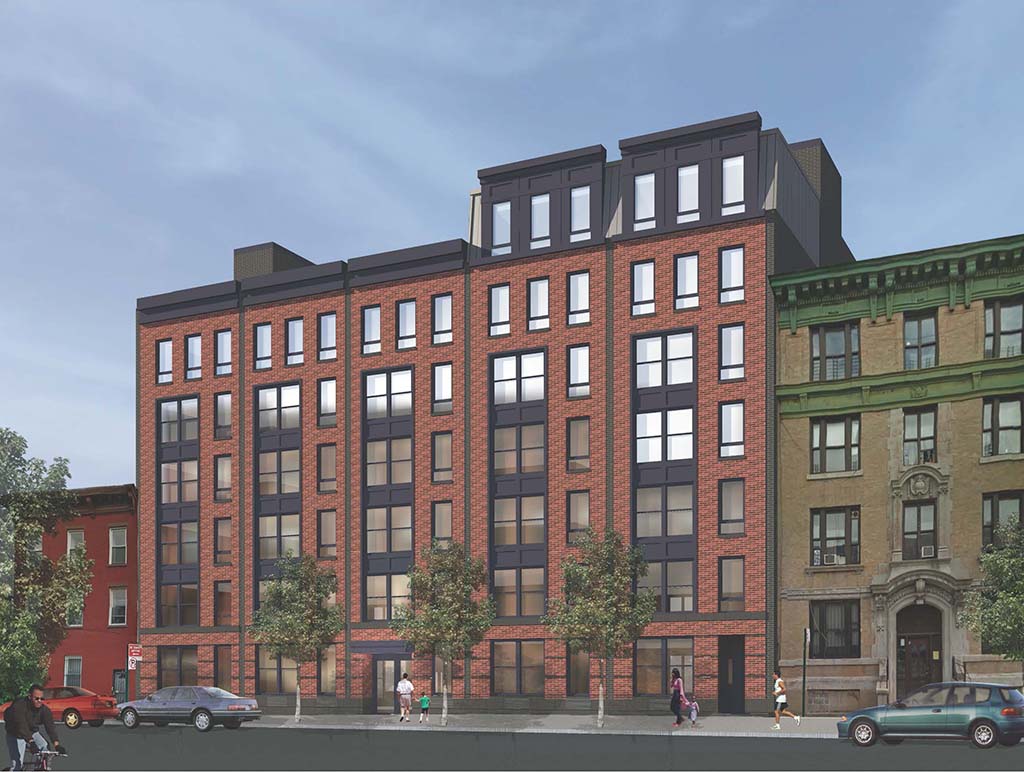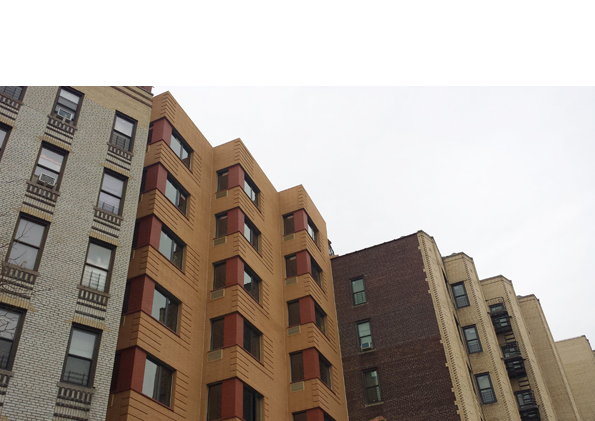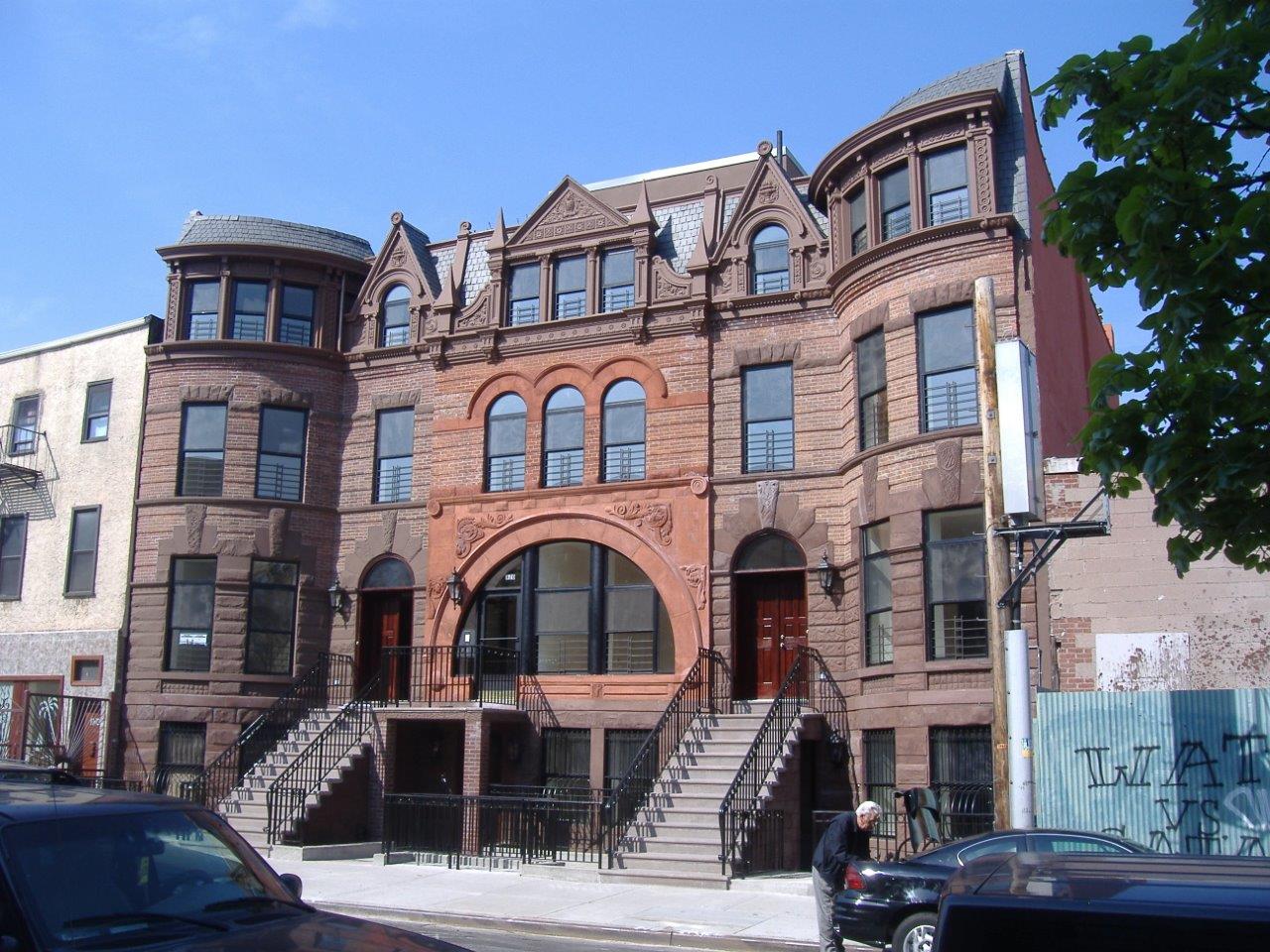
Projects
A sampling of some of our work, both completed and in development. The process from start to finish!
1115 East 165th StreetBronx, NY 10459

The project dubbed The Bryant, is a 62-unit residence in the Bronx that will provide housing and supportive services for families. The site is on a prominent corner and the design balances security, discretion, active design, and healthy living. While giving access to the outdoors, the building also provides a secure environment for families leaving challenging environments. A common room, 4 service offices, a meeting room, and children’s activity room occupy the ground floor, while a library, laundry, and lounge face the green roof at the 8th floor. The project will meet Enterprise Green Community and Energy Star standards.
View Project Images
Lenox – 407 Lenox Avenue, New York, NY 10037

This project, dubbed the Robeson, is a new mix-used building in Harlem. It has 79 residential units across 72,108 square feet. The 10-story building at 407 Lenox Avenue — is between West 130th and 131st streets. All the units will be affordable. The project will include community space for the New Hope Spring Grove Downtown Baptist Church of Christ and a community group called Street Corner Resources. Another 7,498 square feet is being set aside for commercial use.
View Project Images
3120 Park Ave, Bronx, NY 10451

Park and Elton Apartments consist of 38 units of mixed-income housing on two sites in the Melrose neighborhood of the Bronx. Financing sources will include a mix of conventional debt, HPD Neighborhood Construction Program (NCP) subsidy, and equity. The features include Energy Star appliances and lighting, high-efficiency plumbing fixtures, and high‐quality durable concrete plank and masonry bearing wall construction. Each building will have a welcoming, well-lit lobby and elevator. A laundry room for the exclusive use of the residents will be located in each building. The street facades are designed as brick with stone lintels and sills at the upper floors, and decorative masonry along the sidewalk. There are curbside trees and landscaping at the buildings. The construction will include sustainable design elements and will be equivalent to a LEED-certified building.
View Project Images
451 East 159th Street, Bronx, NY 10451

Park and Elton Apartments consist of 38 units of mixed-income housing on two sites in the Melrose neighborhood of the Bronx. Financing sources will include a mix of conventional debt, HPD Neighborhood Construction Program (NCP) subsidy, and equity. The features include Energy Star appliances and lighting, high-efficiency plumbing fixtures, and high‐quality durable concrete plank and masonry bearing wall construction. Each building will have a welcoming, well-lit lobby and elevator. A laundry room for the exclusive use of the residents will be located in each building. The street facades are designed as brick with stone lintels and sills at the upper floors, and decorative masonry along the sidewalk. There are curbside trees and landscaping at the buildings. The construction will include sustainable design elements and will be equivalent to a LEED-certified building.
View Project Images
3211 Parkside Place, Bronx, NY 10467

Parkside Terrace is a newly constructed seven-story, 80-unit elevator building located in the Norwood neighborhood of the Bronx. Parkside is a mix of studio, 1, 2, and 3 bedroom apartments along with on-site program space, a landscaped roof terrace, and a rear yard children’s play area. As part of the NYS HCR Neighborhood Revitalization Cross Subsidy Pilot and LIHC Mixed-Income Initiative, this project serves households at 50%, 60%, and 95% AMI. 12 studio apartments are set aside for adults with developmental disabilities who are referred to the building through the New York State Office for People with Developmental Disabilities with on-site support services provided by AHRC New York City. The building features a 6th floor landscaped roof terrace, a rear yard garden and children’s play area, a community room, a laundry facility, and secure indoor bike storage.
2501 Pitkin Avenue, Brooklyn, NY 11208

Pitkin-Berriman Apartments at 2501 Pitkin Avenue in East New York is a mixed-use building. The 60-unit, seven-story building has an eye-catching green and gray paneling with more than 3,000 square feet of street-level retail space that includes a grocery store, outdoor spaces, rear yard patio, playground, garden, and affordable rentals.
View Project Images
918 East New York Avenue, Brooklyn, NY 11203

918 East New York Avenue is an eight-story, 66-unit residential building of nearly 44,400 square feet in northern East Flatbush. All 66 units are rent-stabilized. The building has solar panels, LED lighting and light sensors, low flow toilets and faucets, highly efficient windows, doors, highly insulated exterior and interior walls.
View Project Images
418-422 Classon Avenue, Brooklyn, NY

This group of three houses on Classon Avenue, Brooklyn was designed by Frederick B. Langston and Magnus Dahlander in the early 1890s. The two men designed some of Brooklyn’s most interesting row houses and flats buildings. They specialized in the Romanesque Revival/Queen Anne style, characterized by the massing of shapes and forms, a combination of building materials, such as smooth and rough-cut brownstone, brick, and terra cotta, along with ornamental stained glass and decorative pressed metal. The use of Romanesque-style arches was a big feature of the Classon houses. The Pratt Area Community Council, advocate and developer of affordable neighborhood housing, developed all three properties as one large condominium called “The Hawthorne.” Feder & Stria Architects made 12 condo units. The building is now a fine example of creative and affordable rehabbing and is again a neighborhood landmark.
View Project Images
Mt Hope – 13 Building Cluster, Bronx, NY

The Mount Hope Renaissance portfolio includes 515 affordable rental units within 13 buildings spanning between East 175th Street and East Burnside Avenue. It ranges from studios to five-bedroom apartments. The comprehensive rehabilitation plan includes in-place reconstruction of kitchens, bathrooms, and energy-efficient upgrades.
View Project Images


















































